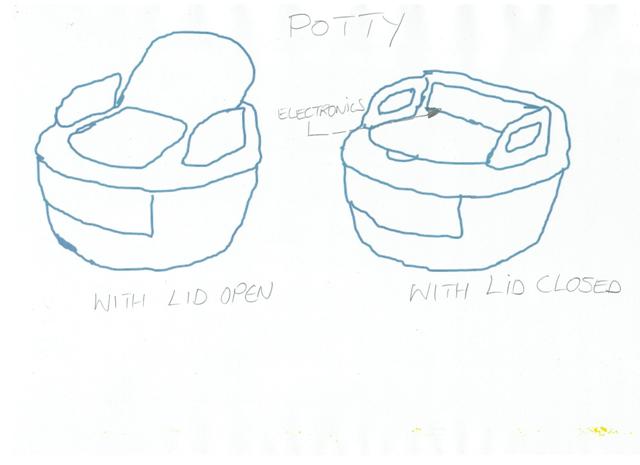Figure 1: Potty hand sketch

Assignment for week two (February 05, 2014)
The second class focused on computer-aided design. Various
software for 2D and 3D design were covered; together with audio
and video conversion software.
The assignment for the week was to model a possible final
project, and post it on the student's class page. While playing
with these designing software, I realised that it was going to be
an on-going learning exercise. It took me several days to manage
the FreeCAD installation, and it took even longer to grasp the
tool. It left me frustrated, so I moved on to the next software.
Seeing that the assignment was to be completed before the
following class the next Wednesday; I chose the software I felt
was easy to learn and to allow me to model and post my final
project before the next class. The design software in question was
Sketchup. My first attempt was to read through the tutorial,
however I realised it was going to take me longer to learn. So, I
decided to view the video tutorials instead. This was an eye
opening experience and started enjoying designing. My plan is to
spend at least an hour or so on each 2D and 3D software tools that
I have not yet explored.
For my final project, the first stage was to hand sketch the
system (figure 1). I attempted using google sketchup to make a 3D
design - which turned out to be rather frustrating. I proceeded in
engaging one of my collegues, who's experienced in SolidWorks to
give me a tutorial.
Figure 1: Potty hand sketch

SolidWorks enabled me to also take the 3D design apart and get a
sense of the 2D structure and parts.